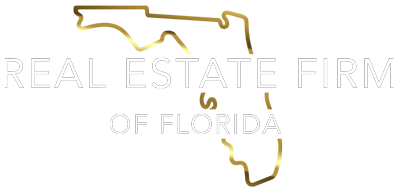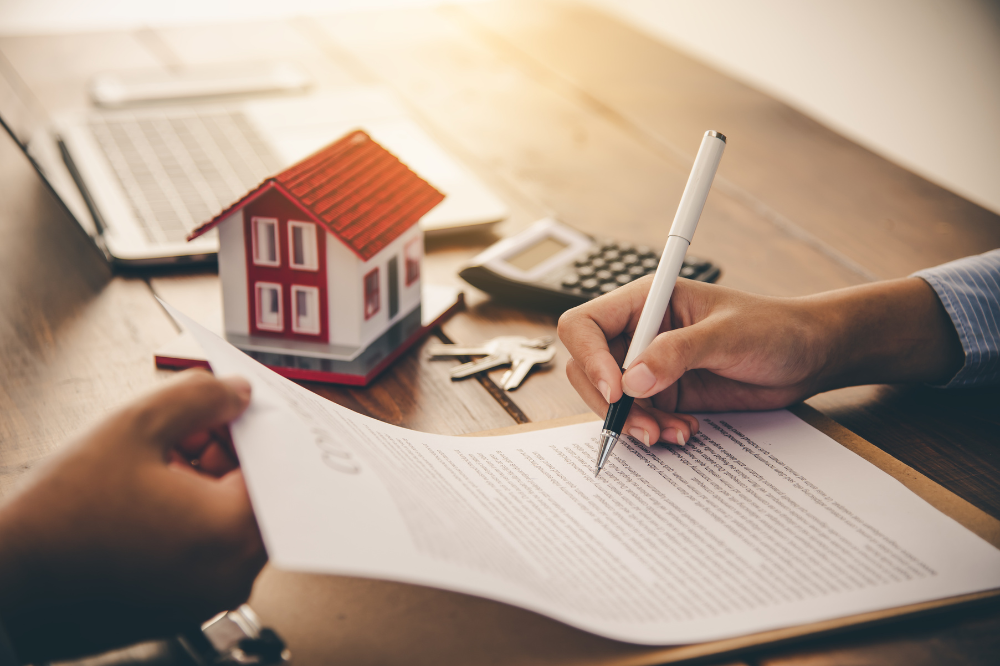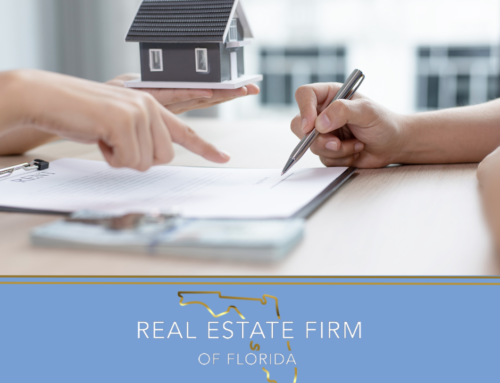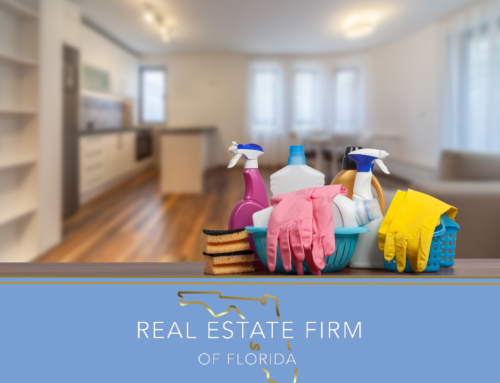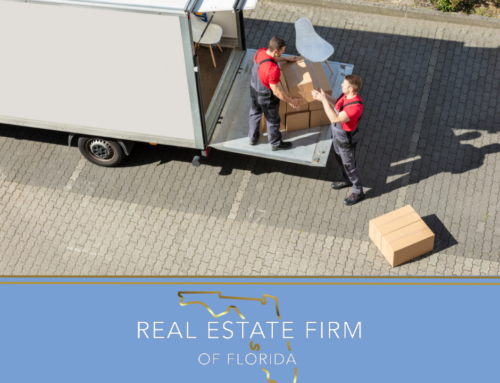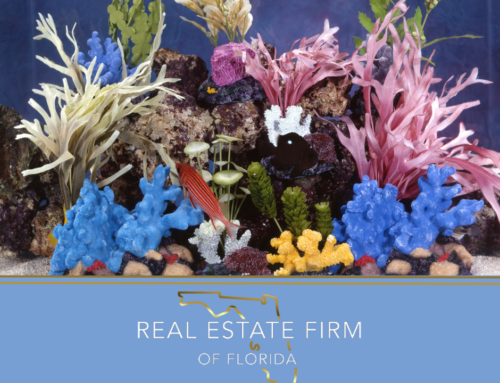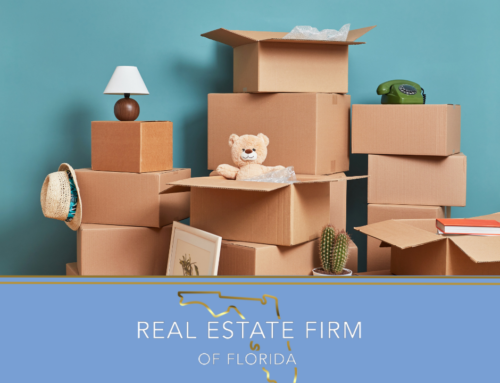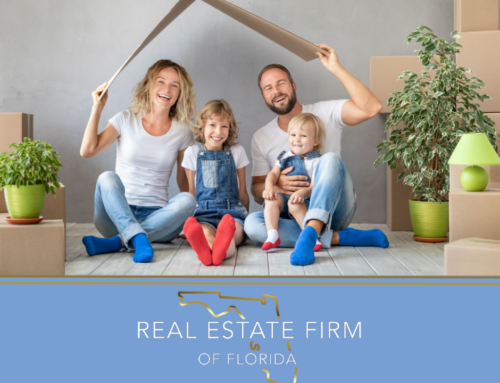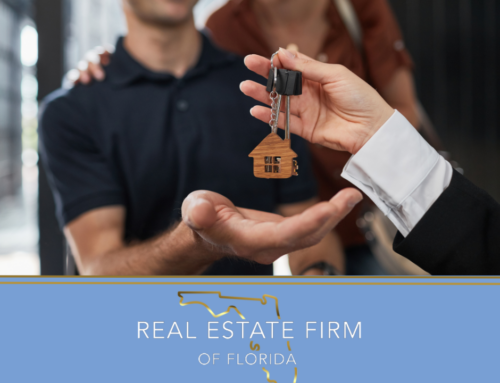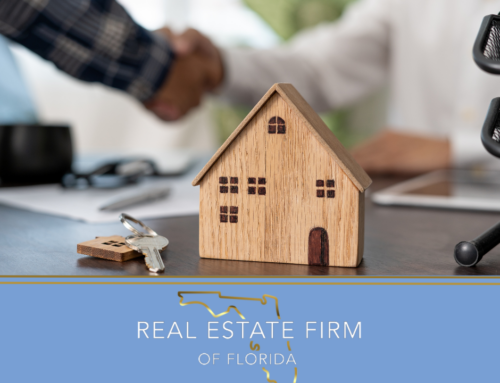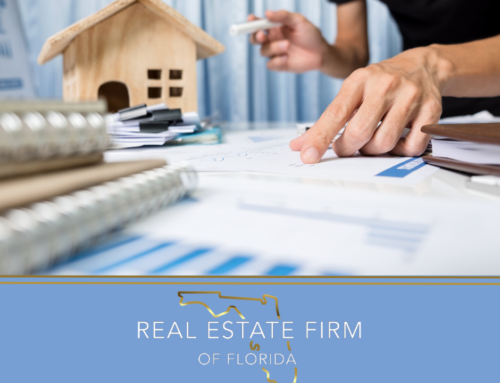What is an Adjustable-Rate Mortgage?
An adjustable-rate mortgage (ARM) is a type of home loan that has an interest rate that can change over time. ARMs typically offer lower initial interest rates than fixed-rate loans, allowing borrowers to save on their monthly payments in the short term. However, since the interest rate can adjust periodically, there’s an increased level of risk that the payments could become unaffordable if the rate increases.
When you take out an ARM, you agree to a fixed interest rate for a certain amount of time before it adjusts to the market rate. While the initial interest rate (the “teaser rate”) may be lower than what you would get with a fixed-rate loan, you’ll typically have to pay a higher rate if the market rises. ARMs come with adjustable periods that range from just one month to several years.
Join our team
Please fill out the below form completely and include your resume & cover letter and we will get back to you quickly!
It’s important to note that if the ARM period is longer than five years, the lender may impose certain limits on how much the interest rate can change. This is known as a “lifetime cap” and is designed to provide some stability for the borrower.
While adjustable-rate mortgages can be beneficial in certain situations, they’re not suitable for everyone. Before you decide on an ARM, it’s important to consider how much your payments could go up or down in the future and how long you plan to stay in the home. It’s also a good idea to speak with a financial advisor or mortgage specialist who can provide more information about ARMs and help you decide if it’s right for your situation.
 $239,900
Active
$239,900
Active
7107 Hernando Court Tampa, Florida
3 Beds 2 Baths 1,296 SqFt 0.02 Acres
 $477,000
Pending
$477,000
Pending
2308 Cape Bend Avenue Tampa, Florida
3 Beds 2 Baths 1,653 SqFt 0.36 Acres
 $739,000
Active
$739,000
Active
12801 Stanwyck Circle Tampa, Florida
4 Beds 3 Baths 3,086 SqFt 0.23 Acres
 $1,000,000
Active
$1,000,000
Active
3906 Floyd Road Tampa, Florida
5 Beds 3 Baths 3,787 SqFt 0.57 Acres
Are You Buying or Selling a Home in Tampa Bay?
You can use this website to search homes for sale in Tampa Bay and all its communities. Our site is directly connected to the Tampa Bay MLS, and we update our listings every hour. You can even use our site to create your own account and get emails as soon as a new home hits the market, price change alerts and so much more.
While you’re here, check out these listings:
