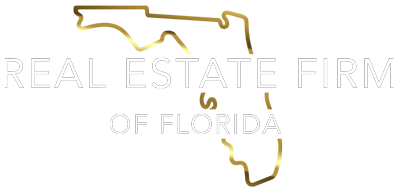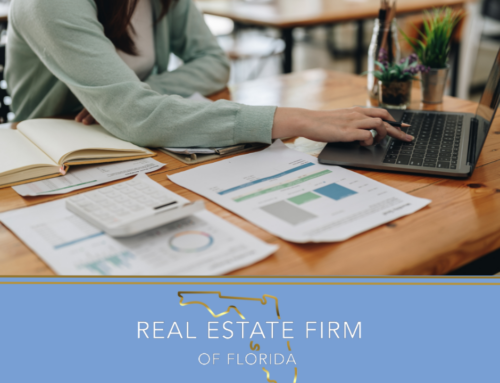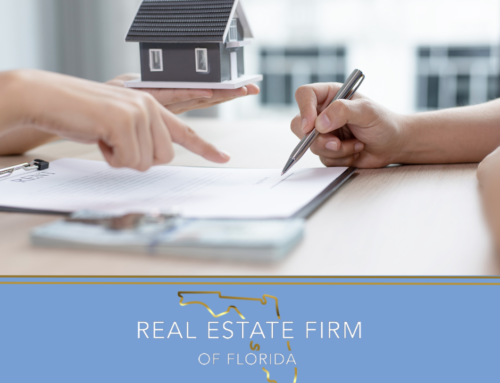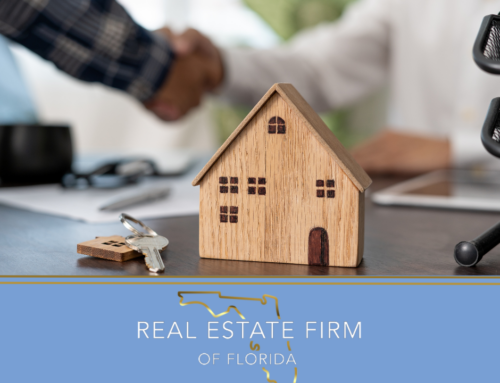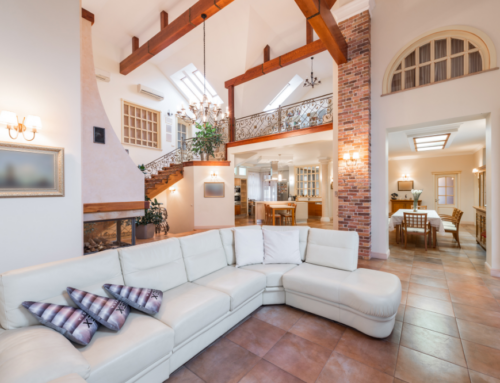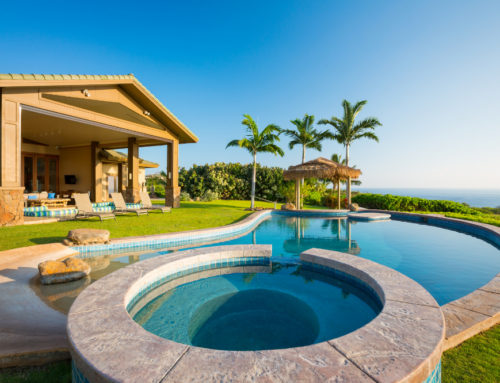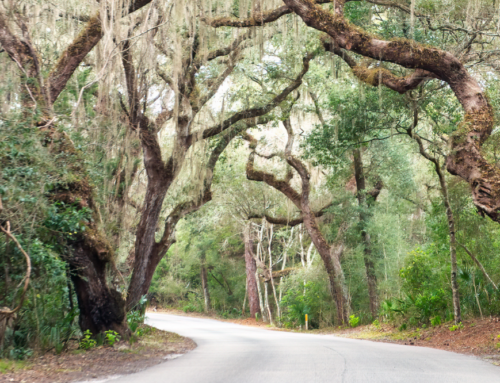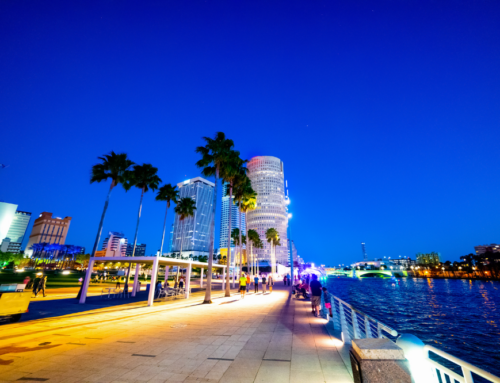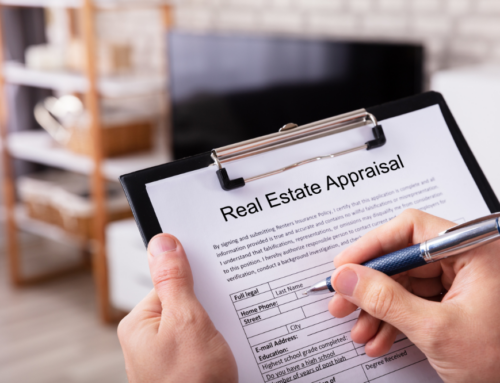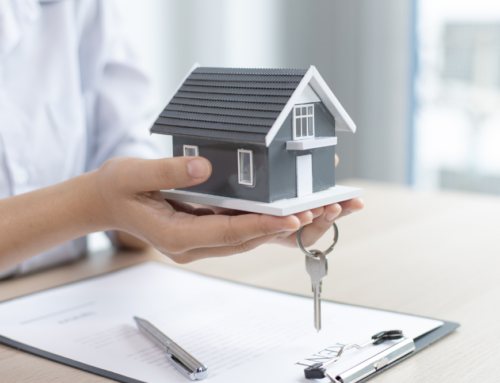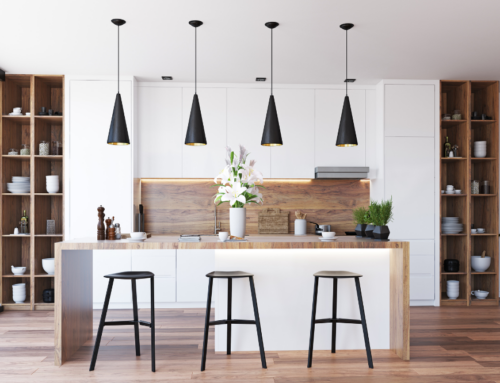4 Staging Tips from a Professional Staging Expert
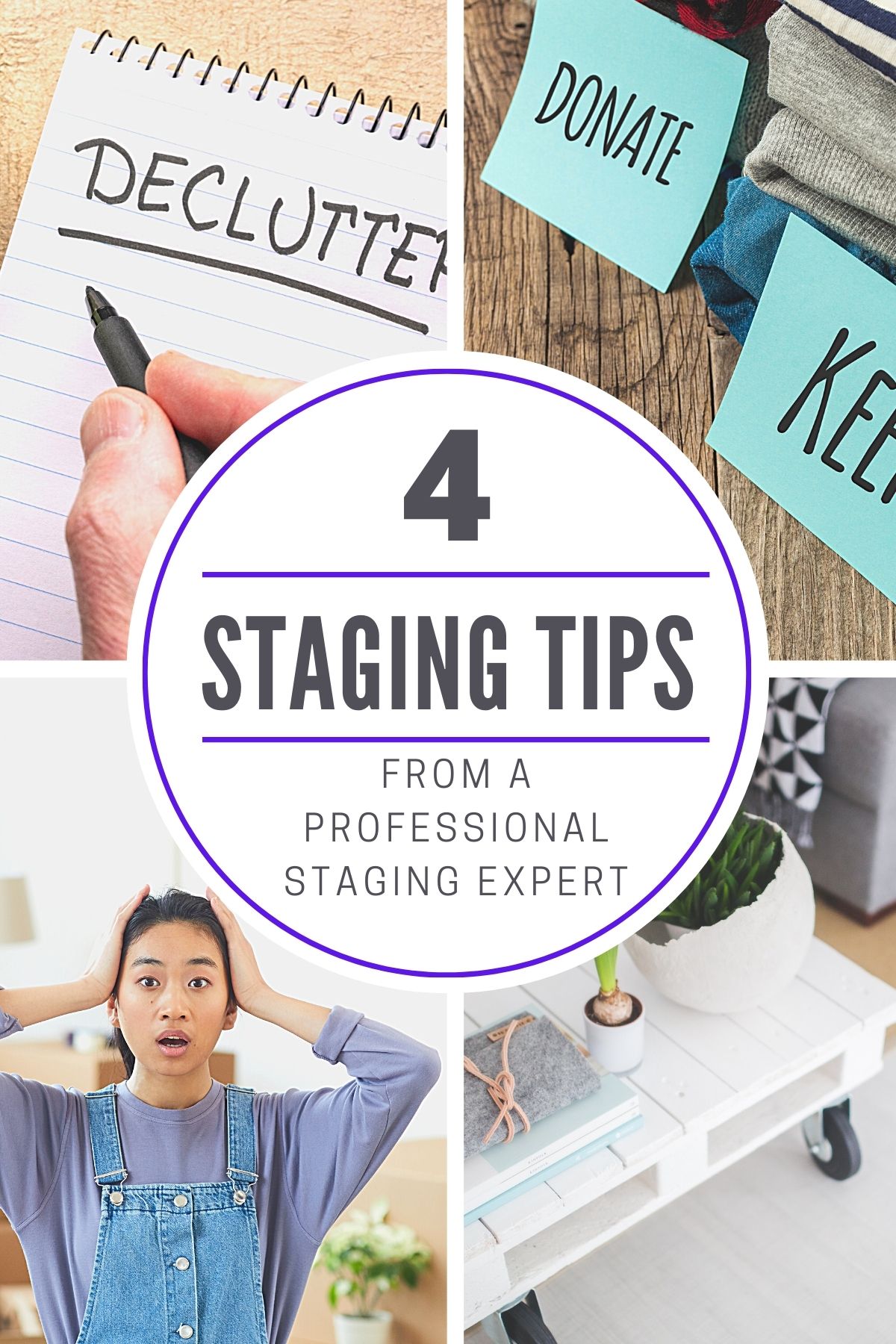 Have you ever toured a model home? Homebuilders use them as examples of their new-construction offerings. They’re spotlessly clean, perfectly decorated, and fully furnished. They appear lived-in but most certainly aren’t.
Have you ever toured a model home? Homebuilders use them as examples of their new-construction offerings. They’re spotlessly clean, perfectly decorated, and fully furnished. They appear lived-in but most certainly aren’t.
If you’re selling your own home, it can be useful to take a cue from builders who sell homes for a living. They have home stagers who decorate and furnish model homes in order to appeal to large groups of buyers. You might consider hiring a stager when selling your home, too, but maybe you don’t have to. Maybe you can do it yourself.
Here are four professional staging tips anyone can use.
1. De-clutter, then de-clutter some more
When you visit a model home, what you don’t see is just as obvious as what you do. And you don’t see children’s toys lying around, shoes in entryways, papers strewn on desks, or rows of personal-care products on bathroom sinks. All of those things are clutter.
Of course, it’s much easier to de-clutter a home that no one’s living in, and if you’re living in a home for sale, it won’t always be perfect. But if you make it a goal to de-clutter as much as absolutely possible – put everything away, consider renting a storage unit – you should be able to put your home’s best foot forward.
Clutter in a home is distracting to potential buyers and can even make the home seem smaller.
2. Neutralize and de-personalize
You’ve probably heard that if you’re selling a home, you should paint the walls a neutral color. The primary reason for this is because bold or bright colors and patterns are more of a personal taste. When selling a home, it’s helpful to de-personalize it as much as possible.
Potential buyers want to be able to view a home as a blank palette. They want to imagine themselves living in it with their own furniture and décor. Overtly personalized flair such as brightly colored walls, gaudy artwork, or rooms full of nick-nacks tends to hinder buyers’ ability to see themselves in the home.
An experienced real estate agent should be able to tell you how to best neutralize and de-personalize when they list your home for sale.
3. Define spaces
For as much as buyers want to imagine a home as they’d live in it, imagination only goes so far. Spaces in a home that are undefined can confuse buyers.
So if you have an upstairs loft or bonus room over the garage, it helps to stage them in a way that gives them a clear purpose. That loft can be an office space with a desk and a few other things. The bonus room can be a bedroom, a playroom, or a home theater.
You can rent or borrow furniture if you need to transform a room while your home is on the market. Or, if you’re going to want similar furniture in your new place, you can simply buy it early and use it to stage your current home.
4. Make it stack up
When you’re selling a home, your competition is every other home in your area that’s for sale. So when you’re deciding what improvements to make or how to stage a home for sale, you might want to make sure it stacks up against the competition.
If you have worn carpeting, you might want to replace it with hard flooring instead, if that’s the trend in your neighborhood. If you have natural wood cabinets, and most homes have painted cabinets, you could consider having the cabinets painted.
Again, your real estate agent should be able to tell you how your home measures up to those around it as well as what trends buyers are looking for in a home.
The bottom line
Making a home appear perfect while you’re living in it can be tricky, but you don’t necessarily have to hire a home stager to make it look its best. With a few tricks the pros use, an amateur can stage a home, too.
Are You thinking of buying a Home in Tampa Bay?
Use our site to search homes for sale in Tampa Bay and all of our surrounding areas. Unlike the “big name” sites out there, our site is directly connected to our local MLS and is updated EVERY HOUR. By creating a Property Manager account you can stay on top of the newest homes for sale and get Price Change alerts so you can stay ahead of other buyers and beat them to the BEST deals!
In the meantime, check out these 1 click searches:
- Tampa Bay Homes for Sale
- Tampa Bay Condos for Sale
- Tampa Real Estate Waterfront
- Houses for sale in Tampa Florida with Pool
- Luxury Homes in Tampa Bay
No properties found
Today’s Newest Homes for Sale in Tampa Bay
Check out the newest homes listed in the last hour in Greater Tampa Bay.
Are You Buying or Selling a Home in Tampa Bay?
You can use this website to search homes for sale in Tampa Bay and all its communities. Our site is directly connected to the Tampa Bay MLS, and we update our listings every hour. You can even use our site to create your own account and get emails as soon as a new home hits the market, price change alerts and so much more.
While you’re here, check out these listings:
